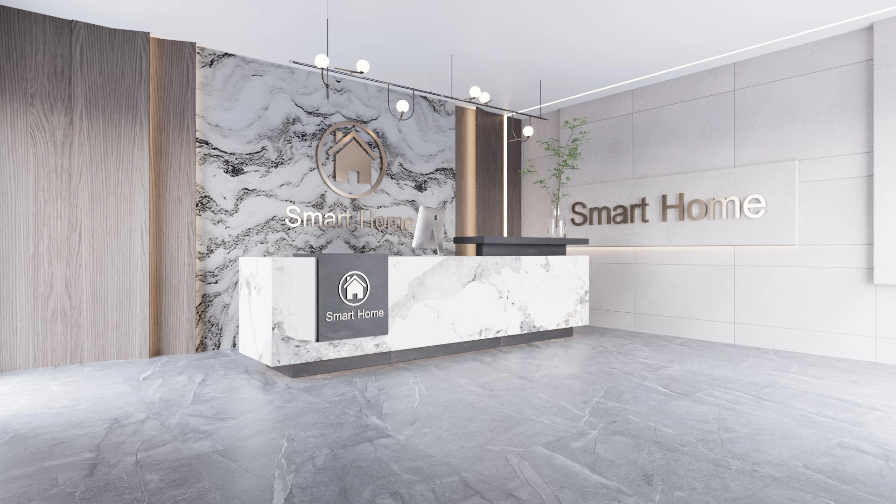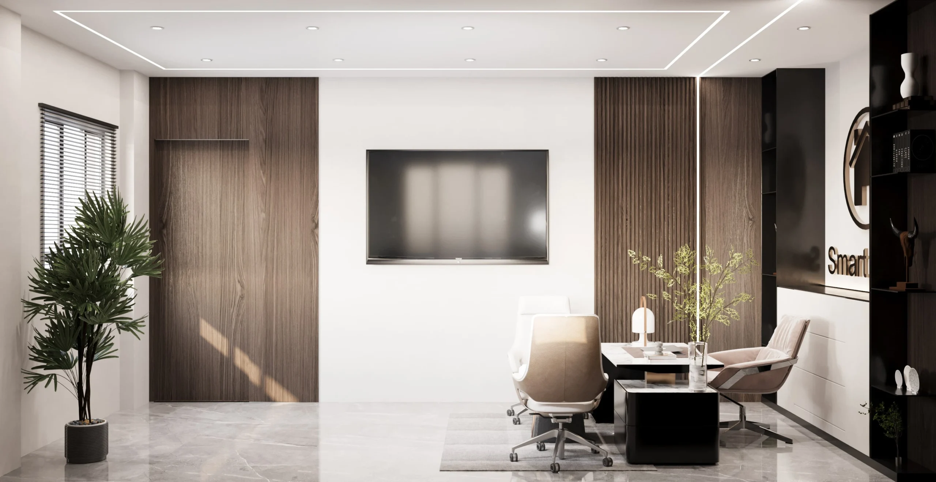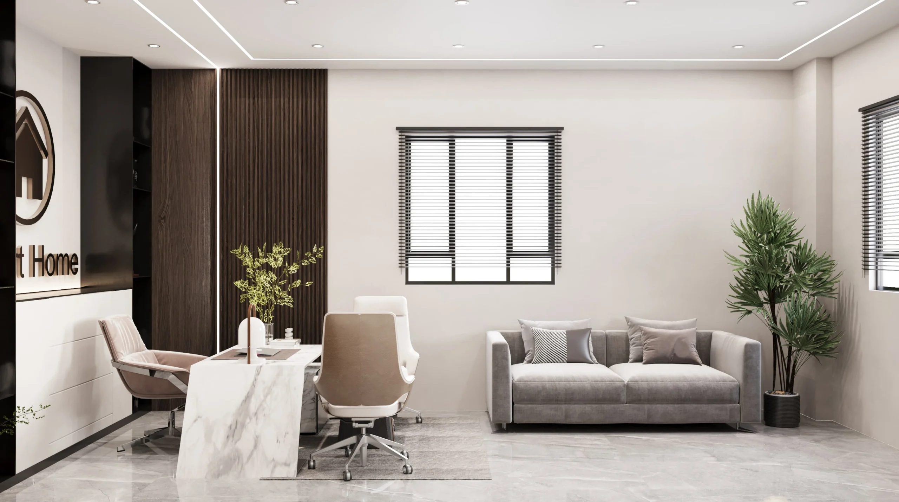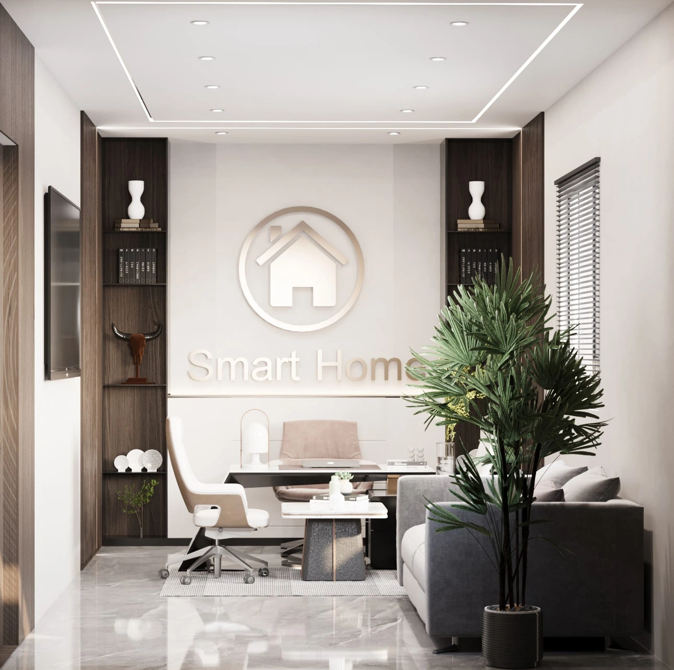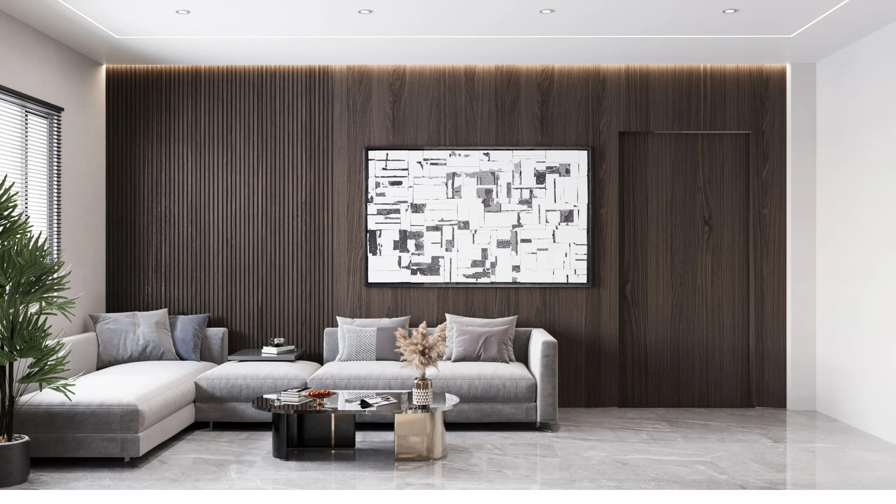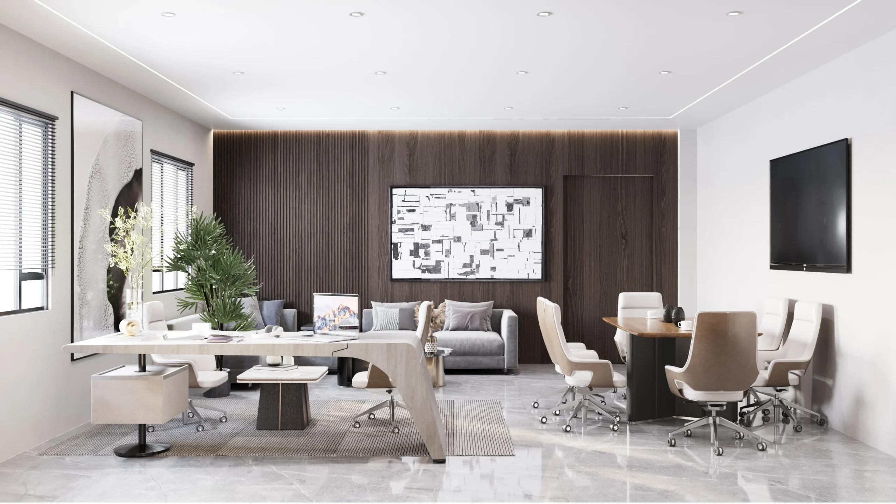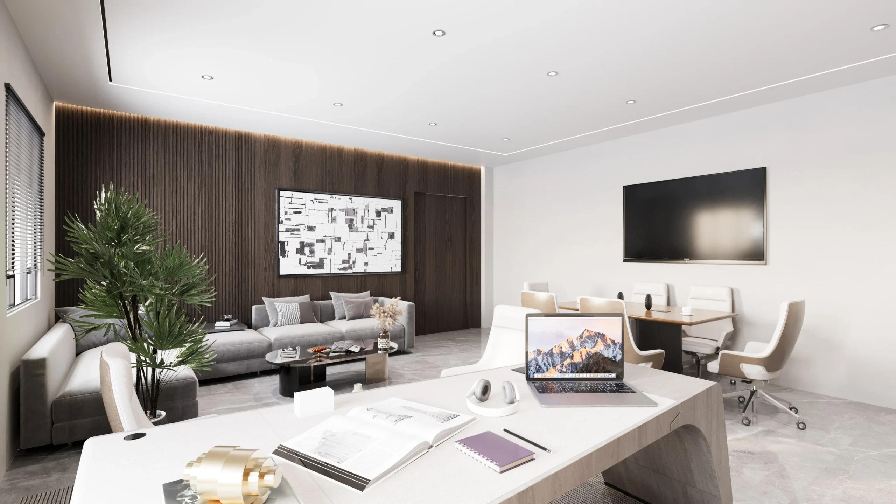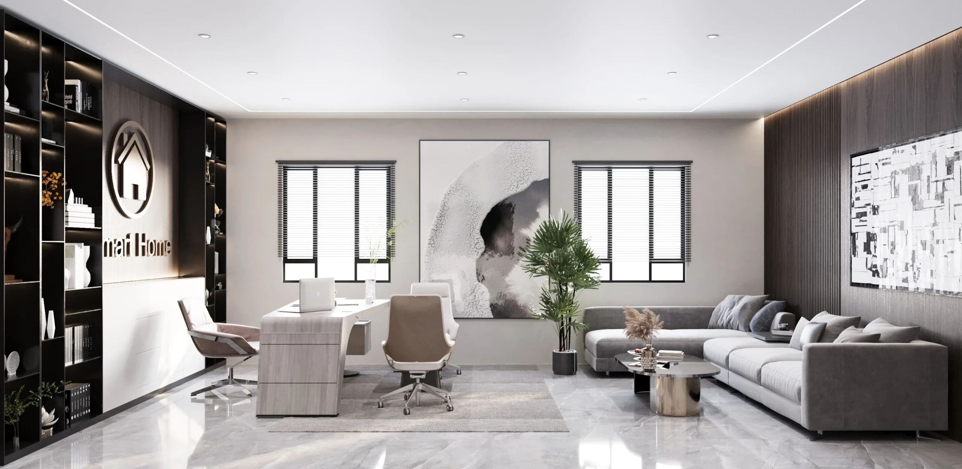Smart Home
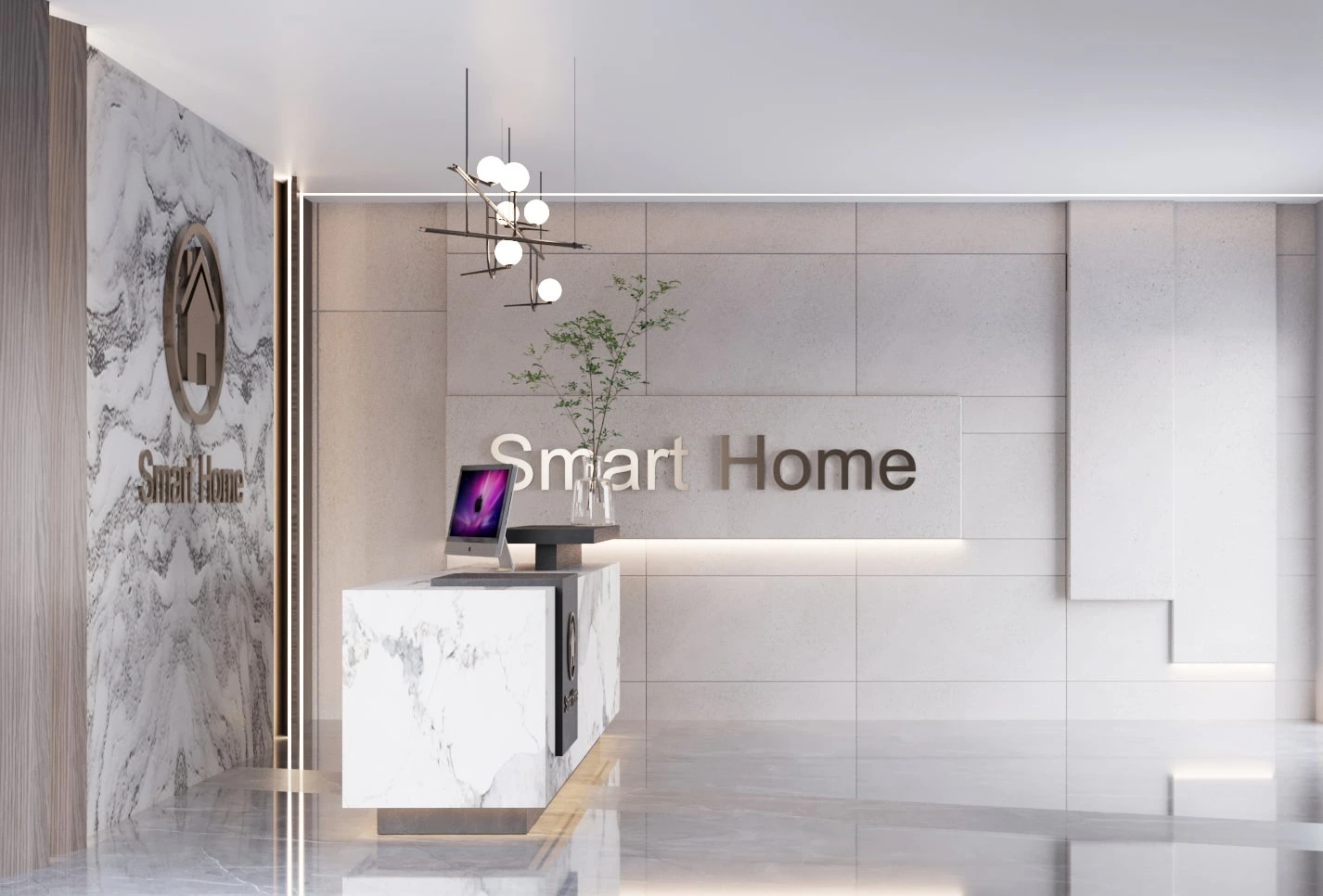
PROJECT
- Client : Smart Home
- Location : Cairo, Egypt
- Year : 2023
- Style : Modern & Functional
PROGRESS
SHARE

Case Study
Smart Home, a real estate company, needed an administrative office that reflected its professionalism and innovation in the real estate industry. The design had to create a welcoming environment for clients while ensuring a productive workspace for employees. Functionality, organization, and a contemporary aesthetic were key priorities.
We designed a sleek and organized office with a neutral color palette, warm lighting, and high-quality materials. Open workspaces encouraged collaboration, while private offices and meeting rooms with glass partitions provided confidentiality. Smart storage solutions and ergonomic furniture improved efficiency, and digital displays interactively showcased property listings.
Result:
The transformed Smart Home office now offers a modern, well-structured workspace that enhances workflow and client engagement. The functional yet stylish design creates a professional atmosphere that aligns with the company’s brand, making it an ideal environment for both employees and clients.
Smart Home needed an administrative office that combined modern aesthetics with functionality. The space had to accommodate workstations, private offices, and client meeting areas while maintaining an open and welcoming atmosphere. Efficient space planning and digital integration were essential for real estate operations.
The office was designed with a contemporary color palette featuring neutral tones, wood finishes, and glass elements for a sleek and professional look. Strategic lighting created a warm and inviting ambiance, while digital screens displayed real estate listings dynamically. The layout balanced open workspaces for collaboration with private offices for focused tasks.
The project was completed within budget by selecting durable and cost-effective materials that maintained a high-end appearance. Smart lighting, modular furniture, and efficient space utilization reduced maintenance costs while ensuring a polished and professional environment.
Gallery
PROJECT
- Client : Smart Home
- Location : Cairo, Egypt
- Year : 2023
- Style : Modern & Functional

